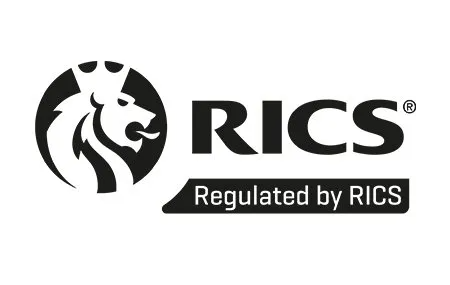Whether you want to extend your home, carry out a loft conversion, or just need expert structural advice, we can help. Our structural engineers provide a comprehensive structural design and consultancy service throughout Cambridge and the surrounding regions.
By engaging our specialist engineers you will be assured that your structural design is prepared with architectural flair and is fully designed to the necessary standards and codes. Our expert engineers will prepare your structural designs and calculations, and can advise on any alterations and reconfigurations you may need.
We can advise on the removal and reconfiguration of structural walls and give practical expert advice on the options and solutions available.
Building Regulations design and calculations
Our chartered structural engineers can provide a comprehensive package of drawings, technical specifications and structural calculations to support your Building Regulations application.
We regularly prepare fully designed architectural and structural designs and structural calculations, and are familiar with all relevant Building Regulations standards and process.
We can prepare the necessary structural calculations and design to support your architect's or planning consultant's design. Alternatively, we can provide a complete 'turnkey' service to include all necessary architectural and structural design and calculations if you require.
Building extensions and loft conversions
Whether you're thinking about a loft conversion, a building extension or other alterations, our structural engineers will be pleased to help.
Our structural engineers specialise in building extensions, roof conversions and alterations for a wide variety of clients. We'll arrange any necessary surveys, ground investigations and structural appraisals, and will make sure we fully understand your design aspirations and needs.
We can provide all necessary structural designs, drawings and structural calculations, and can arrange any necessary specifications and schedules of work to complete your building work.
Contact us today to discuss your loft conversion, building extension or alteration works. We will be delighted to help.


